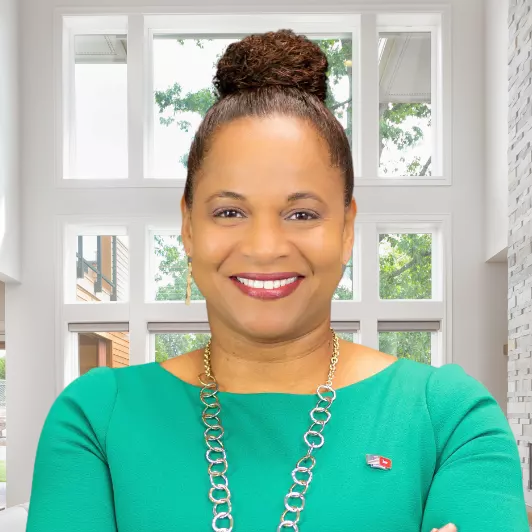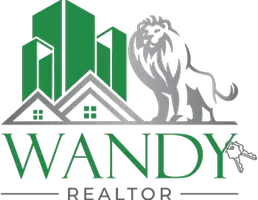
3 Beds
2 Baths
1,427 SqFt
3 Beds
2 Baths
1,427 SqFt
Key Details
Property Type Single Family Home
Sub Type Single Family Residence
Listing Status Active
Purchase Type For Sale
Square Footage 1,427 sqft
Price per Sqft $420
Subdivision Crisp Manor 1St Add
MLS Listing ID TB8361031
Bedrooms 3
Full Baths 2
HOA Y/N No
Year Built 1962
Annual Tax Amount $7,386
Lot Size 8,276 Sqft
Acres 0.19
Lot Dimensions 75x115
Property Sub-Type Single Family Residence
Source Stellar MLS
Property Description
design. As you approach, there are dual paver driveways, one extending through a double
gate complete with a convenient 50 amp plug for your RV or boat. The meticulously
landscaped yard creates the curb appeal that sets the tone for what lies within.
Step inside to an open-concept floor plan where natural light radiates onto the spacious
living area. Kitchen features include custom concrete countertops, wood cabinets with
lower pull-out shelves, stainless Samsung refrigerator, gas range & stainless hood,
farmhouse and sink and kitchen bar which seats four comfortably. LVP flooring throughout
the house with and 6” baseboards.
Hurricane doors and windows throughout, with Interior doors and door moldings installed
in 2021 including closet and pocket doors. The second bedroom has an installed closet
factory system. There are custom blinds in all the rooms, including room-darkening in the
bedrooms and on the patio door.
The second bathroom, like the rest of the home, is finished with impeccable attention to
detail, ensuring both style and function. The convenience of an attached garage cannot be
overstated, providing secure parking and additional storage solutions. Additional Storage
shed in the backyard.
Step outside to your personal paradise, where a fenced yard offers privacy and a haven for
pets and play. Gutters and downspouts are all around the house with most tied to the
French Drain which drains onto 44th Ave. There was minimal water intrusion throughout
portions of the home from Helene. Enough to replace flooring and baseboards, but no
drywall removal was necessary. A whole-house surge protector was added in 2024.
Permits were pulled and closed. The patio is covered, and a sink exists if you want to add
an outdoor kitchen. There is retractable awning that extends over the uncovered portion,
creating an idyllic setting for al fresco dining or simply enjoying Florida's balmy evenings.
Located just 2 miles from the vibrant downtown St. Pete, your new home positions you at
the heart of it all. Indulge in the local culture, dining, and entertainment options that are
just a stone's throw away. For the outdoor enthusiast, two neighborhood parks with boat
ramps and playgrounds offer endless recreation. The Northeast Shopping Center, merely a
mile away, caters to all your shopping needs. This home is not just a residence; it is a
lifestyle. A place where every detail has been considered for your utmost comfort and
enjoyment.
Location
State FL
County Pinellas
Community Crisp Manor 1St Add
Area 33703 - St Pete
Zoning NS-1
Direction NE
Interior
Interior Features Ceiling Fans(s), Crown Molding, Open Floorplan, Split Bedroom, Thermostat
Heating Electric, Exhaust Fan, Heat Pump, Natural Gas, Other
Cooling Central Air
Flooring Luxury Vinyl
Furnishings Negotiable
Fireplace false
Appliance Dishwasher, Disposal, Dryer, Exhaust Fan, Ice Maker, Microwave, Range Hood, Refrigerator, Tankless Water Heater, Washer, Water Softener
Laundry In Garage
Exterior
Exterior Feature Awning(s), Lighting, Private Mailbox, Rain Gutters, Sliding Doors
Parking Features Boat, Driveway, Garage Door Opener, Off Street, RV Access/Parking
Garage Spaces 1.0
Fence Vinyl
Community Features Golf Carts OK, Irrigation-Reclaimed Water, Park, Playground, Street Lights
Utilities Available Cable Available, Electricity Connected, Fiber Optics, Natural Gas Connected, Public, Sewer Connected, Sprinkler Recycled, Water Connected
Roof Type Shingle
Porch Covered, Front Porch
Attached Garage true
Garage true
Private Pool No
Building
Lot Description Flood Insurance Required, FloodZone, City Limits, Landscaped, Paved
Story 1
Entry Level One
Foundation Slab
Lot Size Range 0 to less than 1/4
Sewer Public Sewer
Water Public
Architectural Style Ranch
Structure Type Block,Concrete,Stucco
New Construction false
Schools
Elementary Schools North Shore Elementary-Pn
Middle Schools Meadowlawn Middle-Pn
High Schools Northeast High-Pn
Others
Pets Allowed Yes
HOA Fee Include None
Senior Community No
Ownership Fee Simple
Acceptable Financing Cash, Conventional, FHA, VA Loan
Listing Terms Cash, Conventional, FHA, VA Loan
Special Listing Condition None
Virtual Tour https://visithome.ai/2YfJHHVejL22VVrZqGXMS2

GET MORE INFORMATION

REALTOR®, Veteran, Hablo Español






