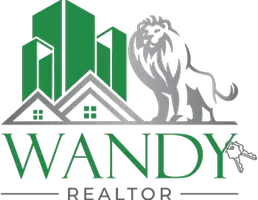2 Beds
2 Baths
1,516 SqFt
2 Beds
2 Baths
1,516 SqFt
Key Details
Property Type Single Family Home
Sub Type Villa
Listing Status Active
Purchase Type For Sale
Square Footage 1,516 sqft
Price per Sqft $214
Subdivision Babcock Ranch Community-Preser
MLS Listing ID C7509644
Bedrooms 2
Full Baths 2
Construction Status Completed
HOA Fees $937/qua
HOA Y/N Yes
Originating Board Stellar MLS
Annual Recurring Fee 5443.2
Year Built 2023
Annual Tax Amount $6,240
Lot Size 5,662 Sqft
Acres 0.13
Lot Dimensions 120x47x123x44
Property Sub-Type Villa
Property Description
Additional upgrades include a gas water heater and gas dryer, providing energy efficiency and reliable performance. The spacious two-car garage boasts epoxy flooring, built-in shelving, and drop-ceiling storage, offering ample space for organization and utility.
Step outside to enjoy a premium fenced yard with tranquil pond views—ideal for relaxing mornings or spotting Florida's native wildlife. The Preserve offers a community pool and bocce ball courts, providing great opportunities to unwind and connect with neighbors. With no new construction remaining in this sought-after neighborhood, this move-in-ready villa is a rare and valuable find.
As part of Babcock Ranch, America's first solar-powered town, residents enjoy a vibrant, eco-conscious lifestyle. The community features miles of scenic trails, lakes, and green spaces, along with a bustling downtown filled with restaurants, shops, a splash pad, clubhouses with pools, weekly farmers market, and regular events—all fostering a lively, walkable environment designed to bring neighbors together.
Location
State FL
County Charlotte
Community Babcock Ranch Community-Preser
Area 33982 - Punta Gorda
Zoning BOZD
Rooms
Other Rooms Den/Library/Office, Inside Utility
Interior
Interior Features Accessibility Features, Ceiling Fans(s), High Ceilings, Kitchen/Family Room Combo, Open Floorplan, Primary Bedroom Main Floor, Smart Home, Split Bedroom, Stone Counters, Thermostat, Window Treatments
Heating Central, Electric
Cooling Central Air
Flooring Carpet, Ceramic Tile
Furnishings Unfurnished
Fireplace false
Appliance Dishwasher, Disposal, Dryer, Gas Water Heater, Microwave, Range, Refrigerator, Washer, Water Filtration System
Laundry Gas Dryer Hookup, Inside, Laundry Room
Exterior
Exterior Feature Lighting, Rain Gutters, Sidewalk, Sliding Doors
Garage Spaces 2.0
Fence Fenced
Community Features Deed Restrictions, Golf Carts OK, Irrigation-Reclaimed Water, Pool, Sidewalks, Street Lights
Utilities Available Natural Gas Connected, Sewer Connected, Sprinkler Recycled, Underground Utilities, Water Connected
View Water
Roof Type Shingle
Porch Covered, Rear Porch, Screened
Attached Garage true
Garage true
Private Pool No
Building
Lot Description Landscaped, Level, Near Golf Course, Sidewalk
Entry Level One
Foundation Slab
Lot Size Range 0 to less than 1/4
Builder Name DR Horton
Sewer Public Sewer
Water Public
Architectural Style Bungalow, Craftsman
Structure Type Block
New Construction false
Construction Status Completed
Others
Pets Allowed Breed Restrictions
HOA Fee Include Pool,Escrow Reserves Fund,Fidelity Bond,Maintenance Structure,Maintenance Grounds,Management
Senior Community No
Ownership Fee Simple
Monthly Total Fees $453
Acceptable Financing Cash, Conventional, FHA, VA Loan
Membership Fee Required Required
Listing Terms Cash, Conventional, FHA, VA Loan
Num of Pet 3
Special Listing Condition None

GET MORE INFORMATION
REALTOR®, Veteran, Hablo Español






