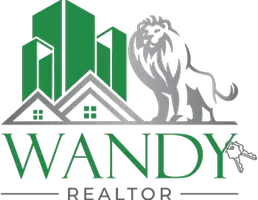3 Beds
2 Baths
1,050 SqFt
3 Beds
2 Baths
1,050 SqFt
Open House
Sun Aug 31, 1:00pm - 3:00pm
Key Details
Property Type Single Family Home
Sub Type Single Family Residence
Listing Status Active
Purchase Type For Sale
Square Footage 1,050 sqft
Price per Sqft $428
Subdivision Anita Sub
MLS Listing ID TB8421804
Bedrooms 3
Full Baths 2
Construction Status Completed
HOA Y/N No
Year Built 1952
Annual Tax Amount $4,807
Lot Size 7,840 Sqft
Acres 0.18
Lot Dimensions 60x134
Property Sub-Type Single Family Residence
Source Stellar MLS
Property Description
The kitchen is a true centerpiece with quartz countertops, custom cabinetry, and stainless steel appliances—crafted for those who love to cook, entertain, and gather. The primary suite is a retreat of its own with stylish finishes, while updated bathrooms elevate the everyday with spa-like touches.
Step outdoors and the experience continues: a sparkling pool framed by lush landscaping offers a private sanctuary for relaxing afternoons and unforgettable evenings with friends and family.
Here, location is everything. Minutes from Bayshore Boulevard, Hyde Park, top-rated schools, and Tampa's finest dining and shopping, this home is more than a place to live—it's an investment in a South Tampa lifestyle where convenience, community, and luxury converge.
Location
State FL
County Hillsborough
Community Anita Sub
Area 33611 - Tampa
Zoning RS-60
Rooms
Other Rooms Family Room, Great Room, Inside Utility
Interior
Interior Features Built-in Features, Ceiling Fans(s), Eat-in Kitchen, Kitchen/Family Room Combo, Living Room/Dining Room Combo, Open Floorplan, Solid Surface Counters, Solid Wood Cabinets, Split Bedroom
Heating Central, Electric
Cooling Central Air
Flooring Hardwood
Furnishings Unfurnished
Fireplace false
Appliance Dishwasher, Electric Water Heater, Range, Range Hood, Refrigerator
Laundry Inside
Exterior
Exterior Feature Lighting, Rain Gutters, Storage
Parking Features Boat, Covered, Driveway, Golf Cart Parking, Parking Pad, Tandem
Fence Fenced, Wood
Pool Deck, In Ground, Outside Bath Access
Utilities Available BB/HS Internet Available, Electricity Connected, Public, Sewer Connected, Water Connected
View City, Trees/Woods
Roof Type Shingle
Porch Covered, Deck, Front Porch, Patio, Porch, Rear Porch
Attached Garage false
Garage false
Private Pool Yes
Building
Lot Description Flood Insurance Required, City Limits, In County, Landscaped, Level, Paved
Story 1
Entry Level One
Foundation Slab
Lot Size Range 0 to less than 1/4
Sewer Public Sewer
Water Public
Architectural Style Contemporary, Ranch, Traditional
Structure Type Stucco
New Construction false
Construction Status Completed
Schools
Elementary Schools Anderson-Hb
Middle Schools Madison-Hb
High Schools Robinson-Hb
Others
Pets Allowed Yes
Senior Community No
Ownership Fee Simple
Acceptable Financing Cash, Conventional, VA Loan
Listing Terms Cash, Conventional, VA Loan
Special Listing Condition None
Virtual Tour https://www.propertypanorama.com/instaview/stellar/TB8421804

GET MORE INFORMATION
REALTOR®, Veteran, Hablo Español






