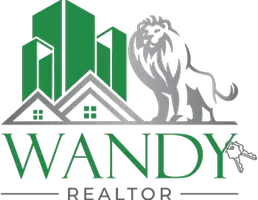3 Beds
2 Baths
2,511 SqFt
3 Beds
2 Baths
2,511 SqFt
Key Details
Property Type Single Family Home
Sub Type Single Family Residence
Listing Status Active
Purchase Type For Sale
Square Footage 2,511 sqft
Price per Sqft $209
Subdivision Port Charlotte Sec 050
MLS Listing ID A4660960
Bedrooms 3
Full Baths 2
Construction Status Completed
HOA Y/N No
Year Built 2002
Annual Tax Amount $4,374
Lot Size 0.460 Acres
Acres 0.46
Lot Dimensions 80x125
Property Sub-Type Single Family Residence
Source Stellar MLS
Property Description
a custom home builder and built this home to live in and spared no expense doing so. From the oversized 3 car garage/workshop, monitored security alarm system, intercom/audio system with speakers in most rooms, large walk in laundry room with storage galore and a mini refrigerator, heated in ground swimming pool, automatic propane powered whole house generator (in case of any power outage), accordion easy pull exterior storm shutters, granite counter tops, chefs kitchen with updated stainless appliances and a large walk in pantry, deluxe jacuzzi tub and walk in showers, new septic system, new roof, new pool
cage, an outdoor stove, large private bedrooms with a sitting area in the master, aquarium
glass view of the lake from the kitchen, large dining room and family room with built in storage, as well as a separate living room, tons of storage and closets throughout, large walk-in attic storage above the three garages- it even has a private office with etched glass doors. There are simply too many great features to list. This one has it all! Truly a one-of-a kind home and one that won't last long. Come see it today. It a spotless turn key move in ready home.
Location
State FL
County Charlotte
Community Port Charlotte Sec 050
Area 33954 - Port Charlotte
Zoning RSF3.5
Rooms
Other Rooms Attic, Den/Library/Office
Interior
Interior Features Built-in Features, Cathedral Ceiling(s), Ceiling Fans(s), Crown Molding, Eat-in Kitchen, Kitchen/Family Room Combo, Primary Bedroom Main Floor, Solid Surface Counters, Walk-In Closet(s)
Heating Electric
Cooling Central Air
Flooring Carpet, Ceramic Tile
Fireplaces Type Decorative, Living Room, Ventless
Furnishings Furnished
Fireplace true
Appliance Built-In Oven, Cooktop, Dishwasher, Disposal, Electric Water Heater, Exhaust Fan, Ice Maker, Microwave, Range Hood, Refrigerator, Washer
Laundry Electric Dryer Hookup, Inside, Laundry Room, Washer Hookup
Exterior
Exterior Feature Hurricane Shutters, Lighting, Outdoor Grill, Rain Barrel/Cistern(s), Rain Gutters, Sliding Doors
Parking Features Driveway, Garage Door Opener, Golf Cart Garage, Ground Level, Oversized, Workshop in Garage
Garage Spaces 3.0
Pool Gunite, Heated, In Ground, Lighting, Pool Alarm, Salt Water, Screen Enclosure, Self Cleaning
Utilities Available Cable Connected, Electricity Connected, Propane, Sprinkler Well, Water Connected
Waterfront Description Lake Front
View Y/N Yes
Water Access Yes
Water Access Desc Pond
View Water
Roof Type Shingle
Porch Covered, Deck, Enclosed, Front Porch, Patio, Screened
Attached Garage true
Garage true
Private Pool Yes
Building
Lot Description Cleared, In County, Landscaped, Level, Oversized Lot, Paved
Story 1
Entry Level One
Foundation Slab
Lot Size Range 1/4 to less than 1/2
Sewer Private Sewer, Septic Tank
Water Canal/Lake For Irrigation, Public
Architectural Style Custom, Traditional
Structure Type Block,Concrete,Stucco
New Construction false
Construction Status Completed
Schools
Elementary Schools Liberty Elementary
Middle Schools Port Charlotte Middle
High Schools Port Charlotte High
Others
Pets Allowed Yes
Senior Community No
Ownership Fee Simple
Acceptable Financing Cash, Conventional, FHA, VA Loan
Listing Terms Cash, Conventional, FHA, VA Loan
Special Listing Condition None
Virtual Tour https://www.propertypanorama.com/instaview/stellar/A4660960

GET MORE INFORMATION
REALTOR®, Veteran, Hablo Español






