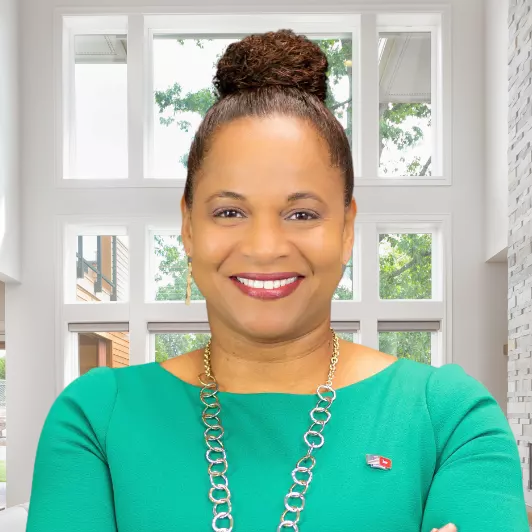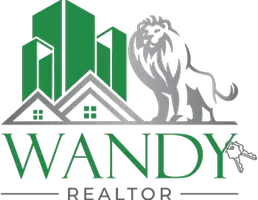
3 Beds
2 Baths
1,599 SqFt
3 Beds
2 Baths
1,599 SqFt
Key Details
Property Type Single Family Home
Sub Type Single Family Residence
Listing Status Active
Purchase Type For Sale
Square Footage 1,599 sqft
Price per Sqft $181
Subdivision Meadow Oaks
MLS Listing ID W7878773
Bedrooms 3
Full Baths 2
HOA Fees $48/mo
HOA Y/N Yes
Annual Recurring Fee 579.0
Year Built 2001
Annual Tax Amount $4,019
Lot Size 9,147 Sqft
Acres 0.21
Property Sub-Type Single Family Residence
Source Stellar MLS
Property Description
Inside, you'll find a spacious and inviting open layout with vaulted ceilings, split bedrooms, and stylish 12x6 ceramic tile flooring throughout. The neutral color palette creates a clean, modern backdrop ready for your personal touch. The generously sized kitchen is a standout feature, offering ample cabinetry, stainless steel appliances, a built-in desk, pantry, and a raised breakfast bar. A separate formal dining area sits just off the kitchen for added convenience. Two guest bedrooms and a full bath are located at the front of the home, while the private owner's suite is tucked away at the rear. The primary suite features a large walk-in closet and an en-suite bath with a soaking tub, separate shower, and dual vanities. An inside laundry room is off of the 2 car garage. Step outside to the tiled screened patio, accessible from the living room, kitchen, or master bedroom—ideal for outdoor entertaining.
Roof and hot water heater replaced in 2022!
Low HOA fees with ample community amenities (clubhouse, pool, tennis courts and more!)
Location
State FL
County Pasco
Community Meadow Oaks
Area 34669 - Hudson/Port Richey
Zoning MPUD
Rooms
Other Rooms Formal Dining Room Separate, Inside Utility
Interior
Interior Features Ceiling Fans(s), High Ceilings, Open Floorplan, Split Bedroom, Walk-In Closet(s)
Heating Electric
Cooling Central Air
Flooring Ceramic Tile
Fireplace false
Appliance Dishwasher, Disposal, Dryer, Electric Water Heater, Microwave, Range, Refrigerator, Washer
Laundry Electric Dryer Hookup, Laundry Room, Washer Hookup
Exterior
Exterior Feature Lighting, Private Mailbox, Rain Gutters, Sidewalk
Parking Features Covered, Driveway, Garage Door Opener
Garage Spaces 2.0
Community Features Clubhouse, Deed Restrictions, Golf Carts OK, Golf, Park, Pool, Sidewalks, Tennis Court(s)
Utilities Available Cable Available, Cable Connected, Electricity Available, Electricity Connected, Sewer Connected
Amenities Available Clubhouse, Tennis Court(s)
Roof Type Shingle
Porch Rear Porch, Screened
Attached Garage true
Garage true
Private Pool No
Building
Lot Description Cleared, Corner Lot, In County, Landscaped, Near Golf Course, Oversized Lot, Sidewalk
Story 1
Entry Level One
Foundation Slab
Lot Size Range 0 to less than 1/4
Sewer Public Sewer
Water Public
Structure Type Block,Concrete,Stucco
New Construction false
Schools
Elementary Schools Moon Lake-Po
Middle Schools Crews Lake Middle-Po
High Schools Hudson High-Po
Others
Pets Allowed Cats OK, Dogs OK
HOA Fee Include Pool,Recreational Facilities
Senior Community No
Ownership Fee Simple
Monthly Total Fees $48
Acceptable Financing Cash, Conventional, FHA, VA Loan
Membership Fee Required Required
Listing Terms Cash, Conventional, FHA, VA Loan
Special Listing Condition None
Virtual Tour https://www.propertypanorama.com/instaview/stellar/W7878773

GET MORE INFORMATION

REALTOR®, Veteran, Hablo Español






