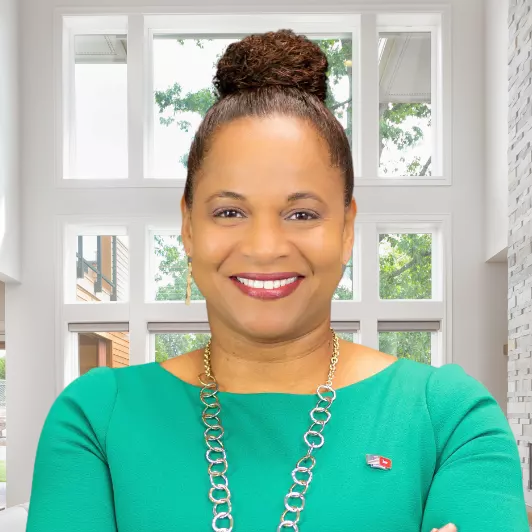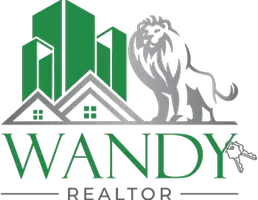
3 Beds
3 Baths
3,058 SqFt
3 Beds
3 Baths
3,058 SqFt
Open House
Sat Sep 13, 11:30am - 2:00pm
Key Details
Property Type Single Family Home
Sub Type Single Family Residence
Listing Status Active
Purchase Type For Sale
Square Footage 3,058 sqft
Price per Sqft $310
Subdivision Landmark Palms
MLS Listing ID TB8424073
Bedrooms 3
Full Baths 3
HOA Fees $500/ann
HOA Y/N Yes
Annual Recurring Fee 500.0
Year Built 1986
Annual Tax Amount $13,223
Lot Size 0.310 Acres
Acres 0.31
Lot Dimensions 90x150
Property Sub-Type Single Family Residence
Source Stellar MLS
Property Description
Outside, the residence truly shines. The saltwater pool and expansive paver sundeck are perfect for relaxation or entertaining, while a ready-to-finish outdoor kitchen space with hood system invites endless possibilities. The fenced backyard provides privacy and green space, ideal for pets, entertaining, or enjoying peaceful privacy. Roof (2023) and AC's (2022, 2023), Hot water heater (2022), Salt water pool conversion (2022) fresh paint inside & out, and a prime location just minutes from beaches, golfing, shopping, dining, Dunedin, and Tampa International Airport, this Landmark Palms gem isn't just a home — it's a lifestyle.
Location
State FL
County Pinellas
Community Landmark Palms
Area 33761 - Clearwater
Interior
Interior Features Built-in Features, Coffered Ceiling(s), Dry Bar, Eat-in Kitchen, High Ceilings, Open Floorplan, Primary Bedroom Main Floor, Solid Wood Cabinets, Stone Counters, Thermostat, Vaulted Ceiling(s), Walk-In Closet(s)
Heating Central
Cooling Central Air
Flooring Carpet, Ceramic Tile, Marble
Fireplaces Type Decorative
Furnishings Unfurnished
Fireplace true
Appliance Bar Fridge, Built-In Oven, Convection Oven, Cooktop, Dishwasher, Disposal, Dryer, Electric Water Heater, Microwave, Range Hood, Refrigerator, Washer
Laundry Laundry Room
Exterior
Exterior Feature French Doors, Lighting, Outdoor Grill, Private Mailbox, Rain Gutters, Sidewalk, Storage
Garage Spaces 2.0
Pool In Ground, Lighting, Salt Water, Screen Enclosure
Utilities Available BB/HS Internet Available, Electricity Connected, Natural Gas Available, Water Connected
Roof Type Shingle
Attached Garage true
Garage true
Private Pool Yes
Building
Story 1
Entry Level One
Foundation Slab
Lot Size Range 1/4 to less than 1/2
Sewer Public Sewer
Water Public
Structure Type Stucco,Frame
New Construction false
Schools
Elementary Schools Curlew Creek Elementary-Pn
Middle Schools Safety Harbor Middle-Pn
High Schools Countryside High-Pn
Others
Pets Allowed Yes
Senior Community No
Ownership Fee Simple
Monthly Total Fees $41
Acceptable Financing Cash, Conventional
Membership Fee Required Required
Listing Terms Cash, Conventional
Special Listing Condition None
Virtual Tour https://www.propertypanorama.com/instaview/stellar/TB8424073

GET MORE INFORMATION

REALTOR®, Veteran, Hablo Español






