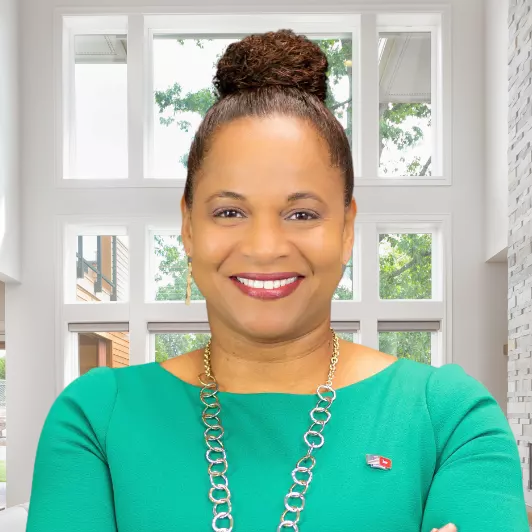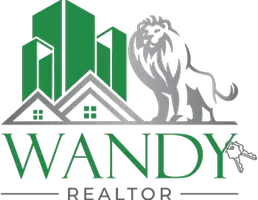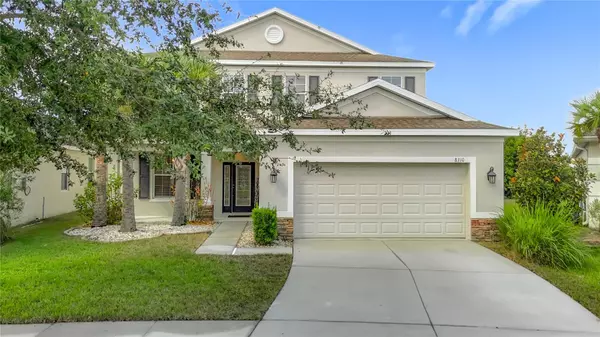
Bought with
4 Beds
4 Baths
2,624 SqFt
4 Beds
4 Baths
2,624 SqFt
Key Details
Property Type Single Family Home
Sub Type Single Family Residence
Listing Status Active
Purchase Type For Sale
Square Footage 2,624 sqft
Price per Sqft $175
Subdivision Oak Creek Prcl 6
MLS Listing ID TB8423926
Bedrooms 4
Full Baths 3
Half Baths 1
HOA Fees $250/ann
HOA Y/N Yes
Annual Recurring Fee 250.0
Year Built 2017
Annual Tax Amount $2,102
Lot Size 7,840 Sqft
Acres 0.18
Lot Dimensions 66x115
Property Sub-Type Single Family Residence
Source Stellar MLS
Property Description
Welcome to this beautifully designed home on a ¼-acre conservation lot, offering privacy, elegance, and a smartly designed floorplan. The downstairs master suite provides convenience and luxury, while the upstairs fourth bedroom with private bath is perfectly tucked away—ideal for guests or in-laws.
The spacious family room features soaring ceilings, recessed lighting, and breathtaking views of the conservation area. The gourmet kitchen is a chef's dream with granite countertops, stainless steel appliances, 42” solid wood cabinets with crown molding, brushed nickel finishes, and an oversized walk-in pantry.
Your owner's retreat boasts dual walk-in closets, a spa-like bath with double vanities, granite counters, a soaking tub, and a beautifully tiled walk-in shower. An upgraded spindle staircase with wood steps adds a touch of elegance as you head upstairs.
The second floor offers a den with French doors and an expansive loft/bonus room, perfect for a home office, playroom, or media space.
Step outside to the true highlight of this home—the oversized 10' x 40' screened lanai, pocket sliders, and peaceful sunset views over the conservation area.
Located in a desirable community, this home provides an easy commute to MacDill AFB, Downtown Tampa, shopping, dining, and the Crosstown Expressway.
Don't miss this opportunity to own a move-in-ready home that combines comfort, style, and location!
Location
State FL
County Hillsborough
Community Oak Creek Prcl 6
Area 33578 - Riverview
Zoning PD
Rooms
Other Rooms Den/Library/Office, Loft
Interior
Interior Features Primary Bedroom Main Floor, Walk-In Closet(s)
Heating Central, Electric
Cooling Central Air
Flooring Carpet, Ceramic Tile, Laminate
Furnishings Unfurnished
Fireplace false
Appliance Dishwasher, Disposal, Dryer, Microwave, Range, Refrigerator, Washer
Laundry Electric Dryer Hookup, Washer Hookup
Exterior
Exterior Feature Sidewalk, Sliding Doors
Garage Spaces 2.0
Community Features Park, Playground, Pool
Utilities Available Cable Available, Electricity Available, Phone Available, Water Available
View Trees/Woods
Roof Type Shingle
Porch Enclosed, Front Porch, Patio
Attached Garage true
Garage true
Private Pool No
Building
Lot Description Sidewalk
Entry Level Two
Foundation Slab
Lot Size Range 0 to less than 1/4
Sewer Public Sewer
Water Public
Architectural Style Contemporary
Structure Type Stucco
New Construction false
Schools
Elementary Schools Ippolito-Hb
Middle Schools Giunta Middle-Hb
High Schools Spoto High-Hb
Others
Pets Allowed Breed Restrictions, Yes
HOA Fee Include Trash
Senior Community No
Ownership Fee Simple
Monthly Total Fees $20
Acceptable Financing Cash, Conventional, FHA, VA Loan
Membership Fee Required Required
Listing Terms Cash, Conventional, FHA, VA Loan
Special Listing Condition None
Virtual Tour https://www.propertypanorama.com/instaview/stellar/TB8423926

GET MORE INFORMATION

REALTOR®, Veteran, Hablo Español






